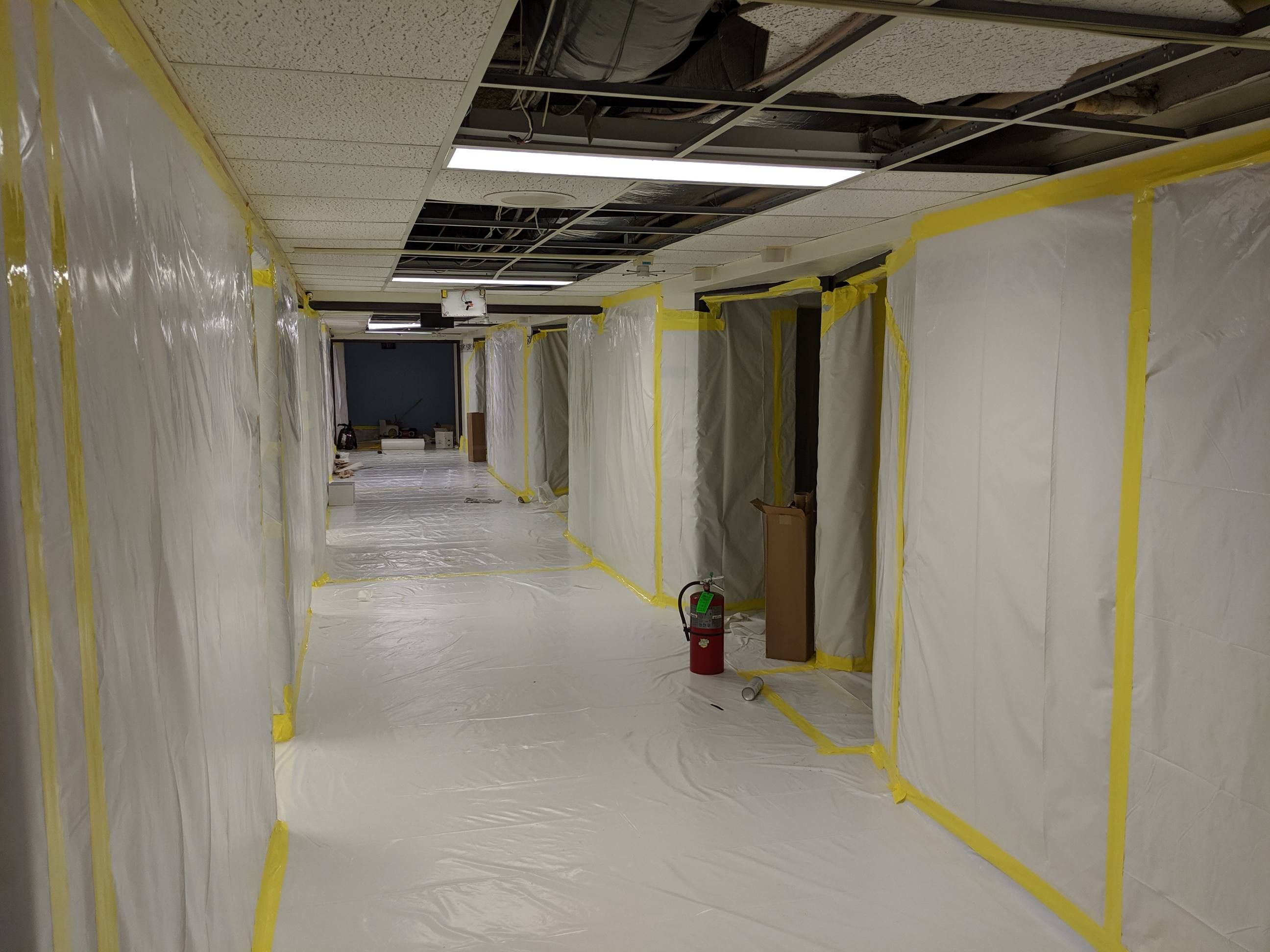<< To Portfolio List
Niagara Falls Memorial Medical Center - S4 Renovation
Completed in early 2020, This project consisted of removal of asbestos spray-on fireproofing, floor tile & mastic, as well as complete interior demolition of walls, ceilings, and flooring over the 13,000 square foot space on the 4th floor of the Hopsital to make way for new medical facility build out. Metro also provided reinstallation of the fireproofing in order to prepare the area for new renovations.
See Also:



